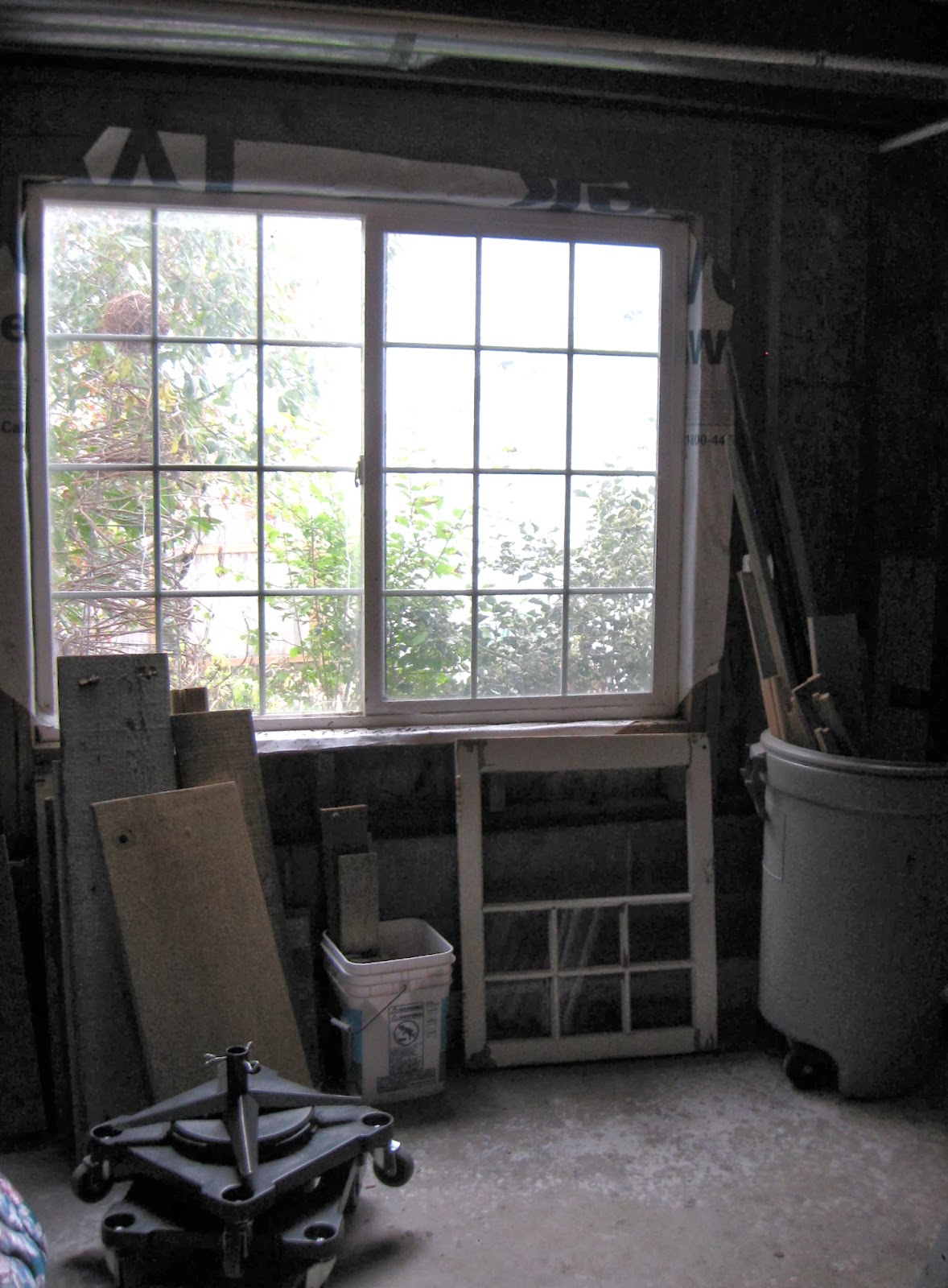I'd hammer in the morning...and the afternoon...all week long...
(apologies to Pete Seeger...may his soul rest in peace...)
I've been hammering...and sawing...and soon to be painting, plumbing and wiring...
What's going on you ask? Let me back up...
For the past year, I've been hosting regular art parties...a chance to get together with like-minded individuals to create...and inspire, support, kvetch, eat and drink, laugh, and glue. This has been so much fun, why not expand...and offer workshops to others...the gears started turning...ideas started churning...
On the hunt for workshop space to rent was an eye-opening experience...I didn't want a conference room at the local Holiday Inn...I wanted something a little funky, a little artsy, a lot of welcoming...such spaces come at a price...a higher price than I wanted to pay...
Standing in my kitchen one day, it hits me...the eureka moment...I have 300 sq ft of space sitting in my backyard...I have a small bungalow in my backyard...its a rental...with a daylight basement that opens to my garden...used for storing the lawnmower and garden tools and a few other odds and ends. Though the basement is not completely finished, I thought it was possible to turn this space into the workshop destination I envisioned...
Here's a glimpse of the "before"...
Half of the basement had been dug out and framed...there's already electrical in place...and a dry concrete floor...
and a great window with a view to the garden...
So I started gathering ideas...searching online for both the look & feel of the spot I was envisioning as well as the components and materials. I used Pinterest as a resource to collect all of my ideas...this was the first time that I used Pinterest as a "digital bulletin board" and it has been helpful to have everything in one place without keeping track of numerous online sites...here's my board...
Follow four corners design (Amy Duncan)'s board studio workshop ideas on Pinterest.
Since I have plenty of old wood leftover from projects, I thought that I would build a wall to enclose the space, using the stud framing as the foundation...my plan is to whitewash the completed wall to unify the space, painting the concrete blocks as well...a section of plywood will fill another space, providing a large scale blackboard...heavy cotton canvas drop cloths will be made into curtains to cordon off two storage areas (we still have to store that lawnmower!)
The past week I've worked on building the wooden wall...its been a project indeed!
I can not thank Shelley of From the Alley to the Gallery enough for all her help and assistance...a true friend!
Getting everything to line up...and be square...to say nothing of sawing a straight line...has taken more time, effort and energy than I had planned...but I'm on my way...with hammer in hand...




